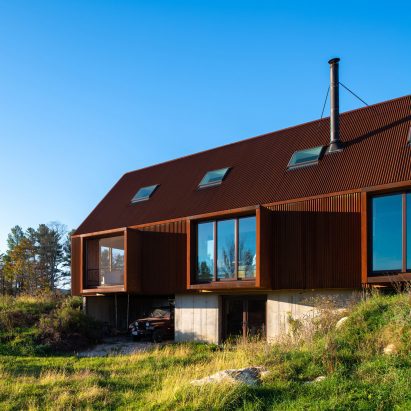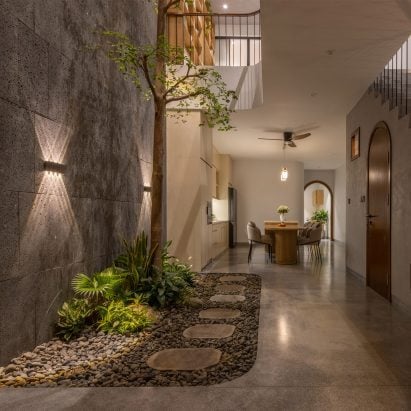Berlin studio Mono Architekten has combined a perforated concrete viewing tower with a car park topped by a public park to create a new entrance to the town of Neuenburg am Rhein, Germany. Located close to the border with...
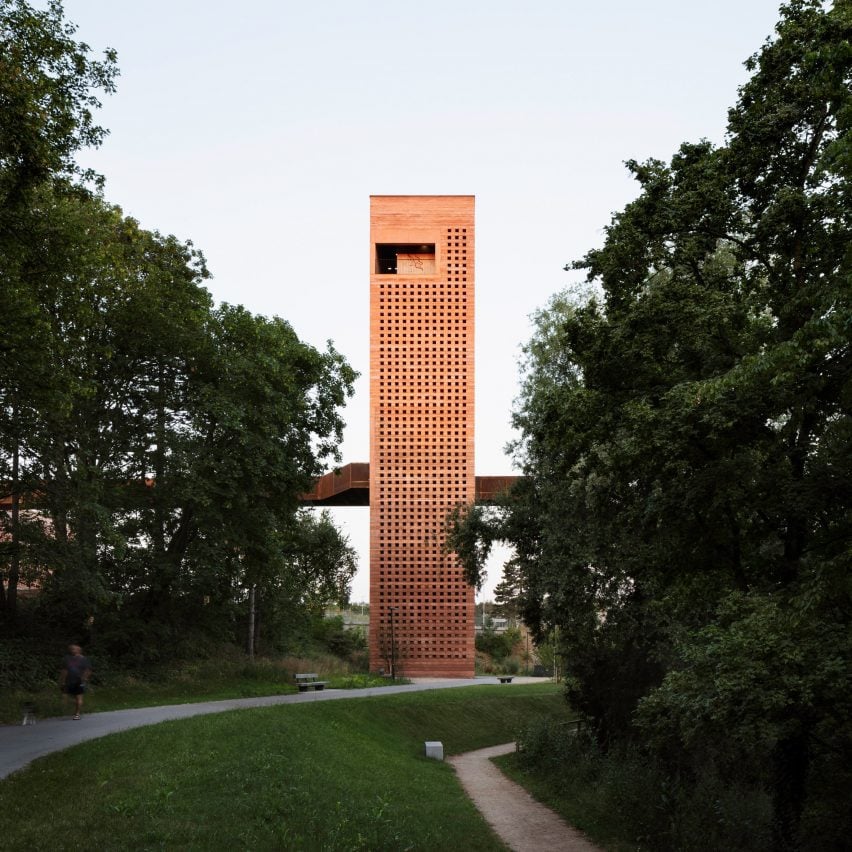
Berlin studio Mono Architekten has combined a perforated concrete viewing tower with a car park topped by a public park to create a new entrance to the town of Neuenburg am Rhein, Germany.
Located close to the border with France and Switzerland, the project is situated between the town itself and the recently redeveloped green spaces a Stadtpark am Wuhrloch, a meeting point which was previously difficult to traverse due to a nine-metre height difference.
Bridging these two conditions, Mono Architekten sought to complement the functional need for a 231-space car park with more public facilities, including a new public plaza and a 36-metre-high viewing tower.
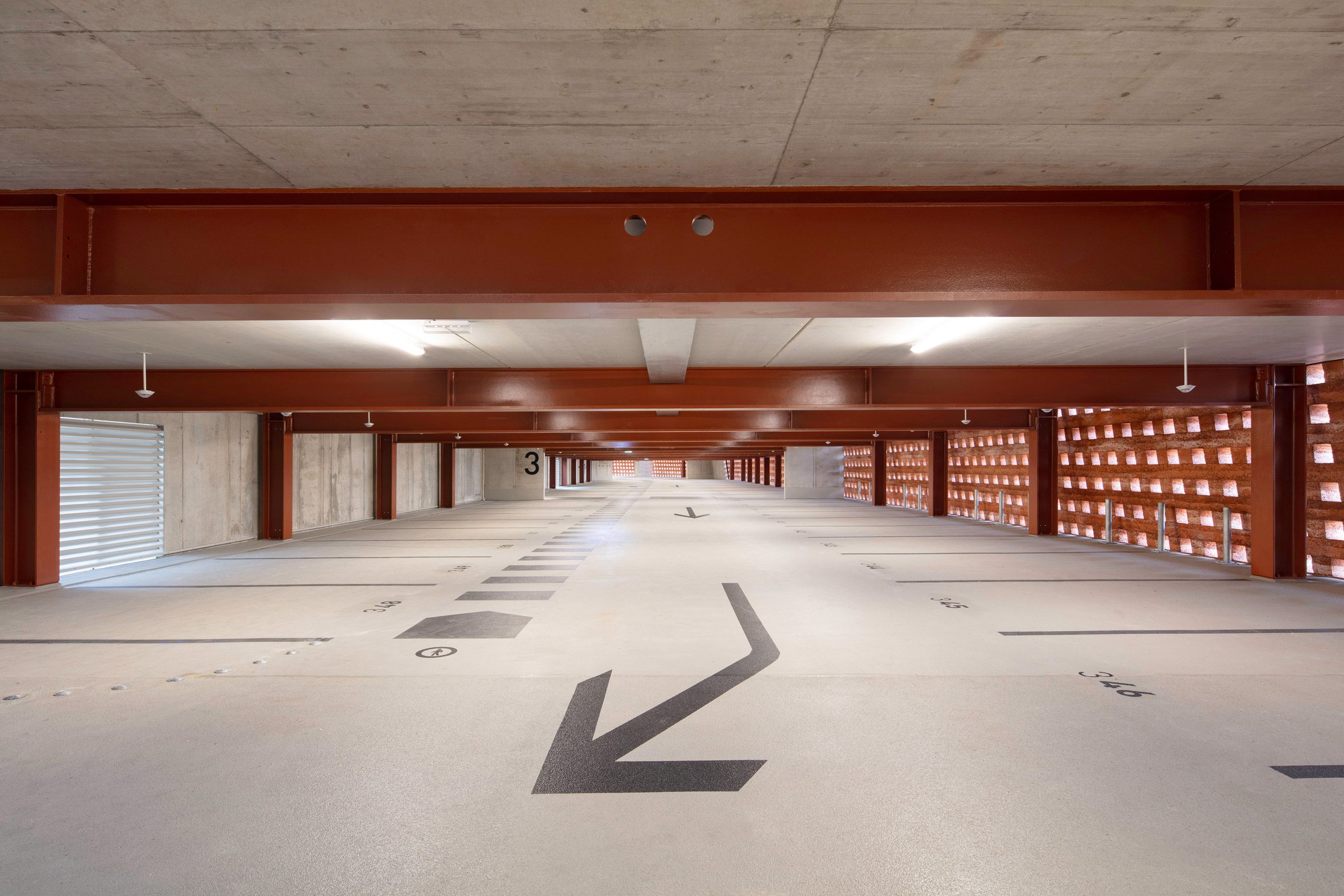 The connecting tower and carpark offer a new entrance into the nearby town
The connecting tower and carpark offer a new entrance into the nearby town
"The aim was to develop independent typologies from the functional requirements of parking and barrier-free access to the city park," Mono co-founder Andr� Schmidt told Dezeen.
"Together they create an identity-forming urban ensemble," he continued.
"The parking garage roof was thus designed as a public square � M�nsterplatz � and the vertical access structure to the city park was designed as a tower � Bertholdturm � with a publicly accessible viewing platform."
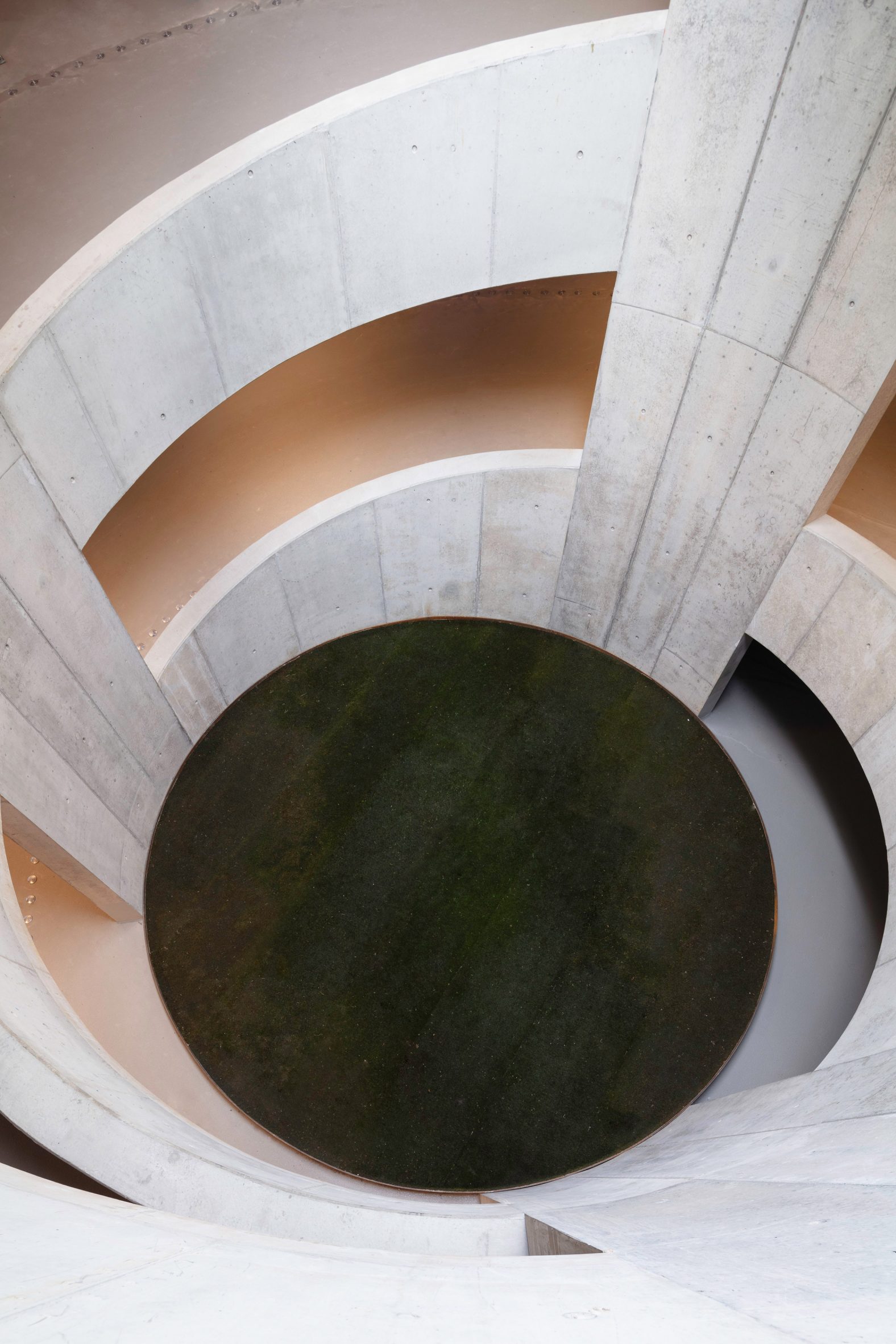 Spiralling ramps provide vehicle access to the carpark
Spiralling ramps provide vehicle access to the carpark
Using the site's level change as an advantage, the new car park meets the level of the town to allow it to connect seamlessly to the new public square, which is finished with planting and paved seating areas.
Two spiralling ramps at either end of the carpark provide access for vehicles, while the perimeter of the structure curves to meet the existing road with its perforated concrete facade.
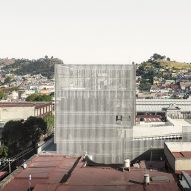
In the nearby viewing tower, an elevator core links the ground floor entrance with the rooftop, where 360-degree views of the landscape are accompanied by corten steel panels on the parapet that detail landmarks and their distances.
A bridge of corten steel links the car park roof with an upper entrance to the tower, and in future there is a plan to extend this bridge to create a ramp down to the adjacent parkland, creating a step-free, accessible route between it and the town.
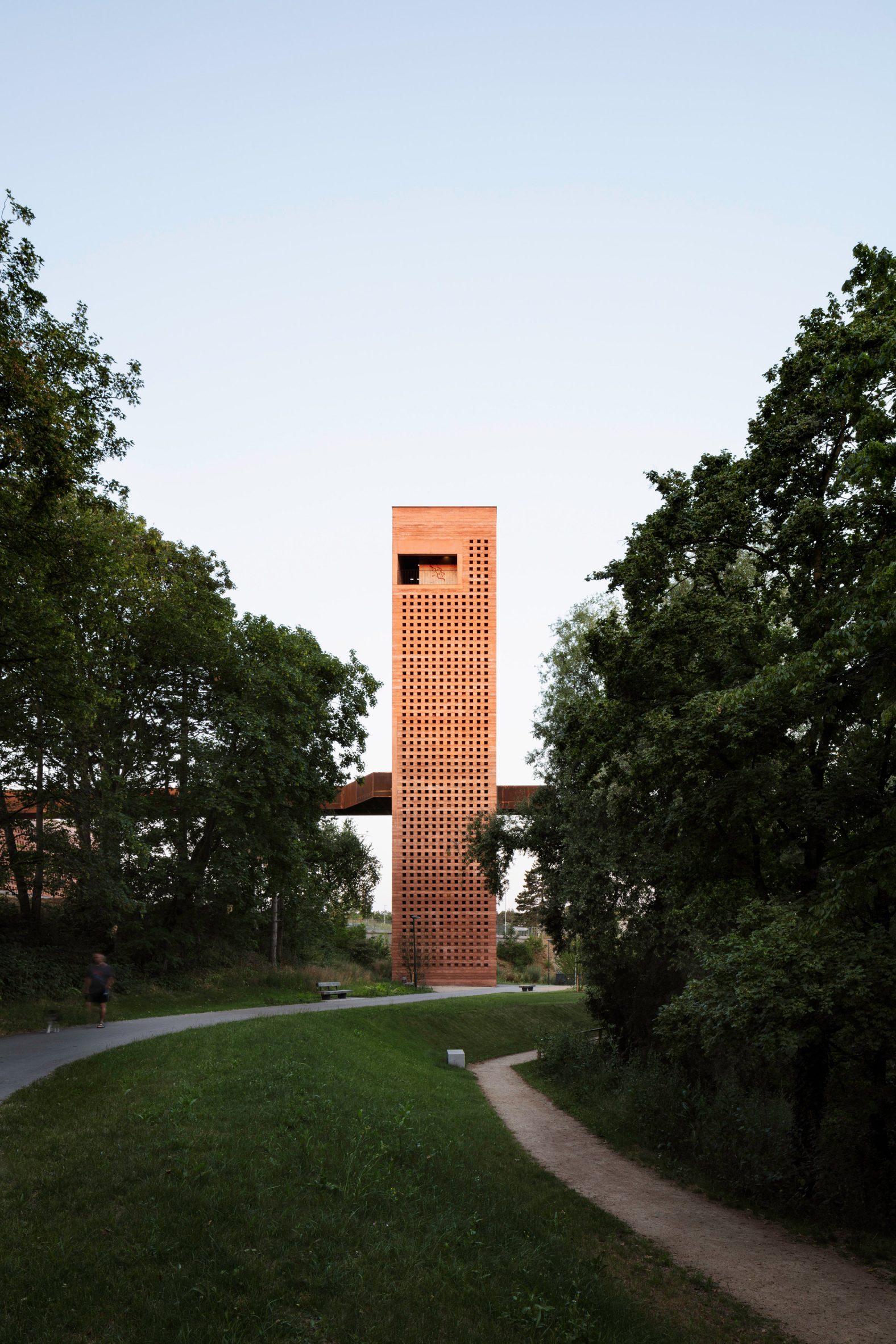 Both structures were made using blocks of tamped concrete
Both structures were made using blocks of tamped concrete
The two structures were united by their matching exterior finish, with blocks of tamped concrete arranged to create square perforations that allow air to flow freely.
"The sedimentary tamped concrete layers at the entrance to the city are inspired by the city's former location on the banks of the Rhine," explained Schmidt.
"The reddish pigmentation harmonizes with the sandstone traditionally used in this area," he continued. "The monolithic construction emphasizes the archaic character of the buildings."
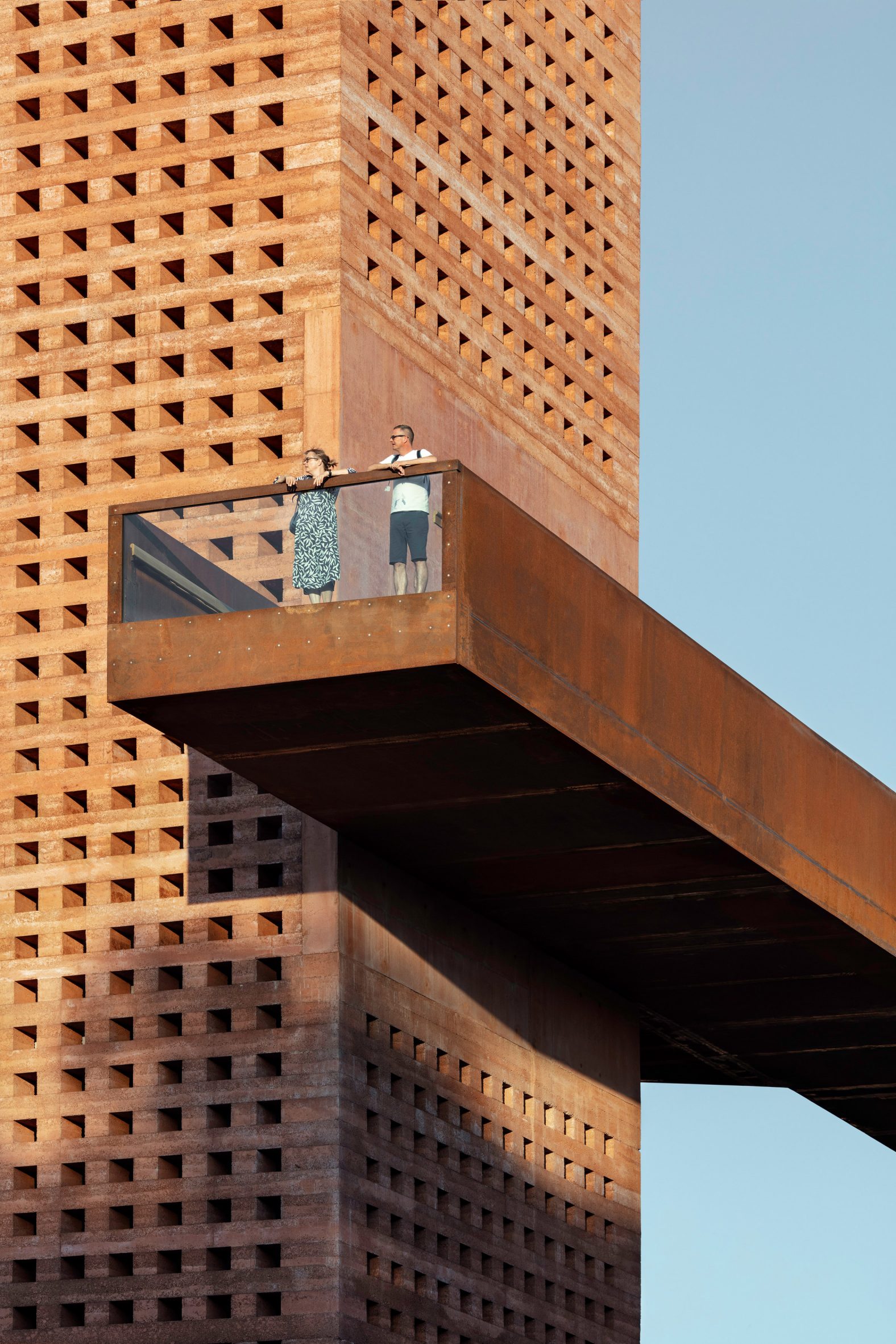 A corten steel bridge provides expansive views of the landscape
A corten steel bridge provides expansive views of the landscape
Mono Architekten took a similar approach to blending infrastructure with public facilities in their design for a service station in Thuringia, which also includes an exhibition space about the site's nearby bronze-age burial mound.
The photography is by Gregor Schmidt.�
The post Mono Architekten tops perforated concrete car park with public plaza appeared first on Dezeen.








